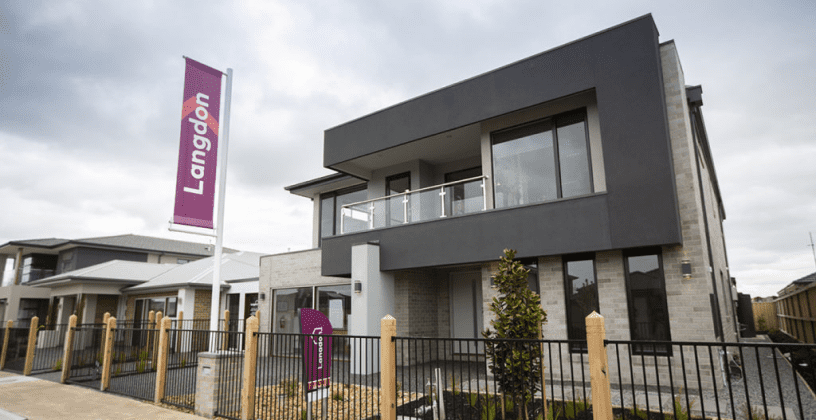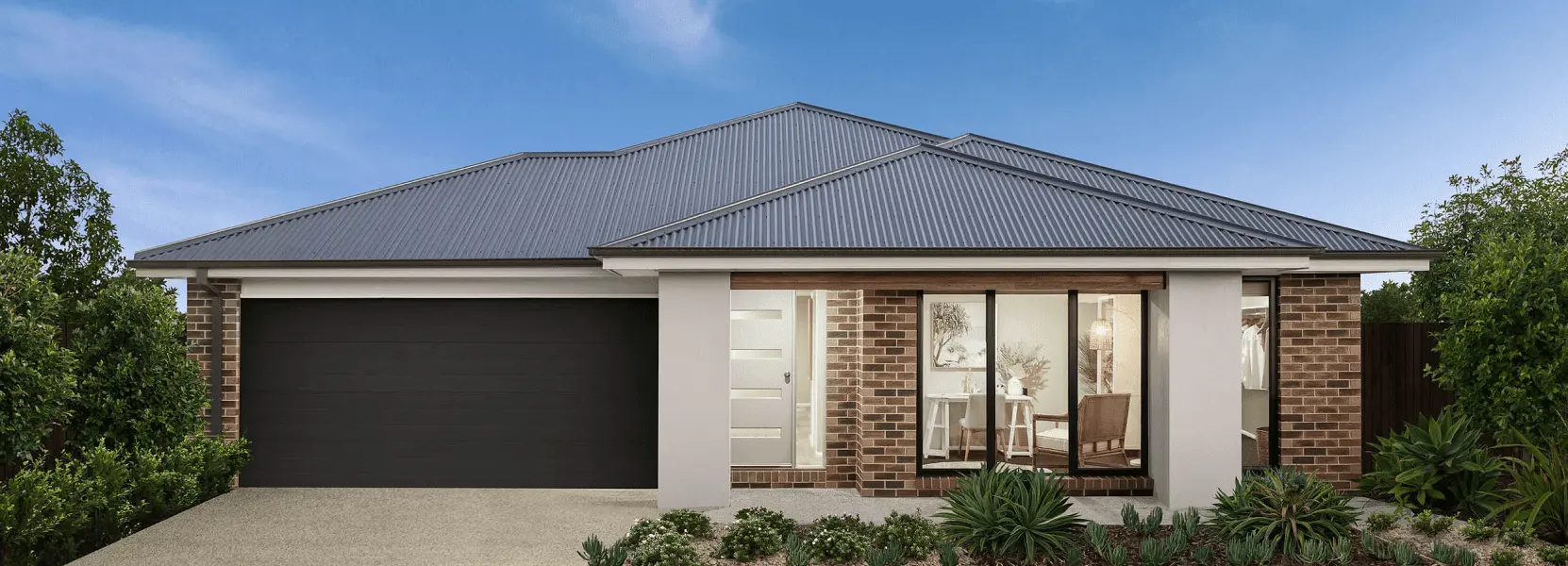If double storey living is what you’re after, don’t look past the Cascade Range. Featuring 4 generous bedrooms, a modern kitchen with walk-in pantry, powder room, study and a sitting room, there is plenty of space for the entire family to enjoy.
House sizes
Min Lot Width
Min Lot Depth
4
3
3
2
Min Lot Width
Min Lot Depth
×
![]()
![]()
![]()
![]()
GROUND FLOOR
FIRST FLOOR
FLIP
Optional clip-on features
Measurements
- Total Area : m2
- Residence Area : m2
- Garage Area : m2
- Min Lot Width :
- Min Lot Depth :
- Floorplan Width :
- Floorplan Depth :
Available facades

Can’t find exactly what you’re after?
Our home consultans can help customise a package to suit your budget, location and little details that makes a house a home.
Enquire
Call or visit a display centre
If you'd like to speak to someone instead please call 1300 660 764 or visit your nearest display home.
Find display homesEnquire
Take the first step towards making your dream home a reality. Contact our team below to discuss your thoughts or plans.
CALL
1300 660 764
SHOWROOM & HEAD OFFICE
1 Napier Avenue, Alfredton, Vic, 3350
Open 8:30am – 5:00pm Weekdays

 MyHome
MyHome



